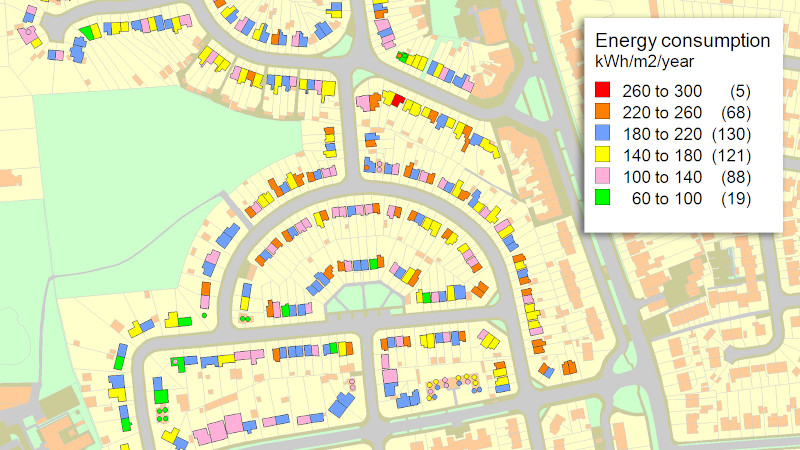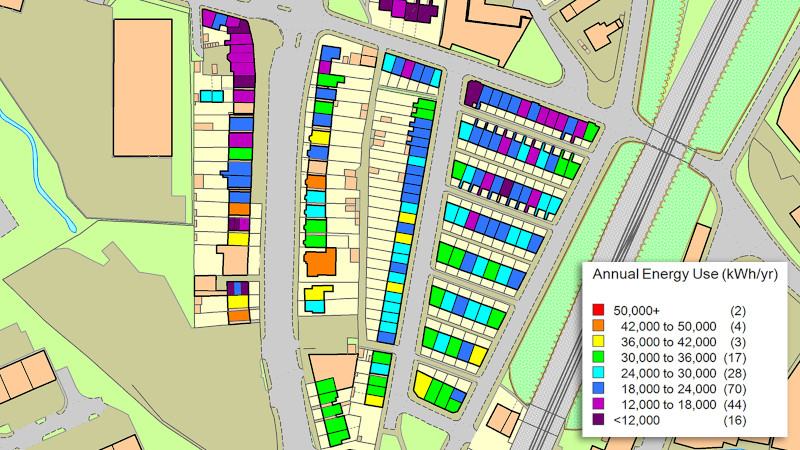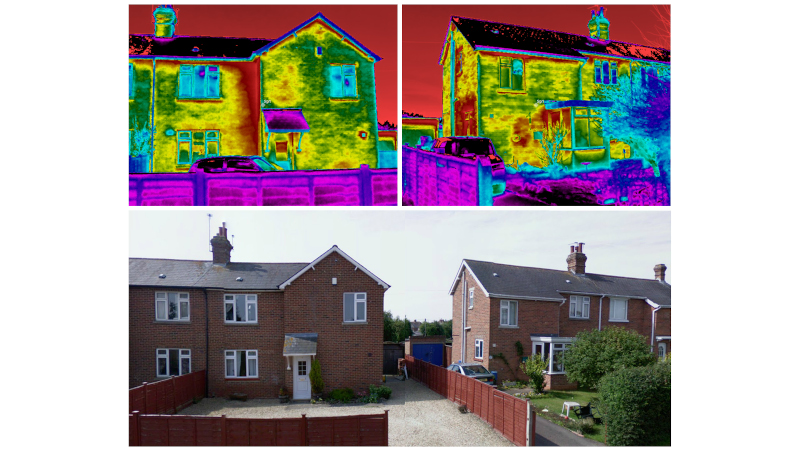The process of a creating a DECoRuM ® map follows the structured order shown below:
- Baseline carbon map on a house-by-house level: Mapping, modelling and measuring to estimate the energy use and CO2 emissions per dwelling.
- Evaluating potential energy and CO2 reductions: Predict and evaluate potential CO2 emission reductions using best practice energy efficiency measures, low carbon systems and renewable energy technologies for the selected neighbourhood.
- Assess cost-effectiveness: Identify the most cost-effective measures for reducing CO2 emissions from the case study dwellings in line with Green Deal requirements.
- Visualisation and communication: Visualise and communicate the anticipated energy and CO2 savings through DECoRuM® to residents.





