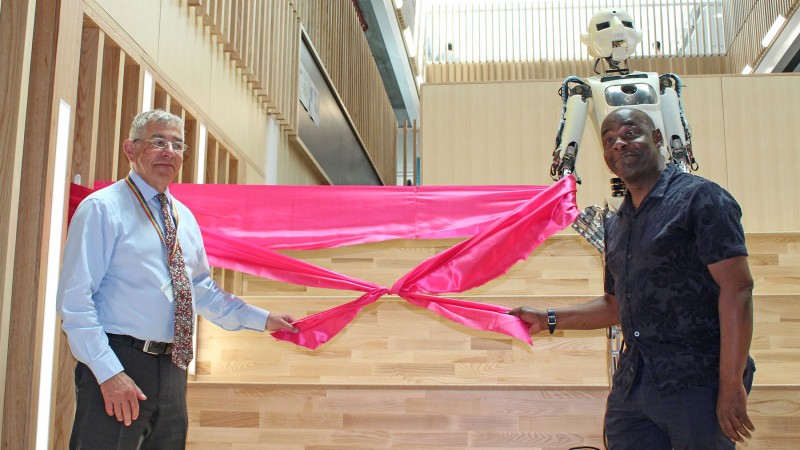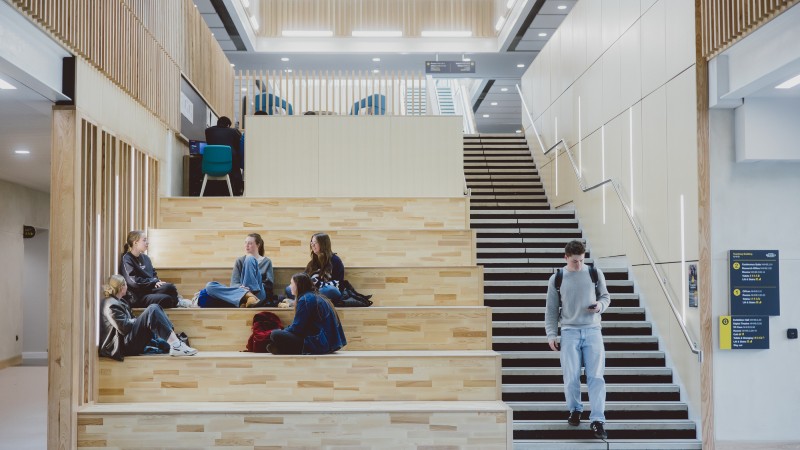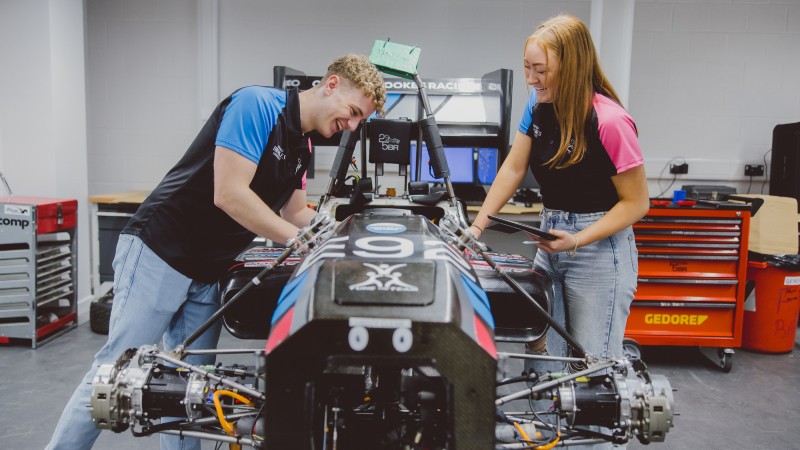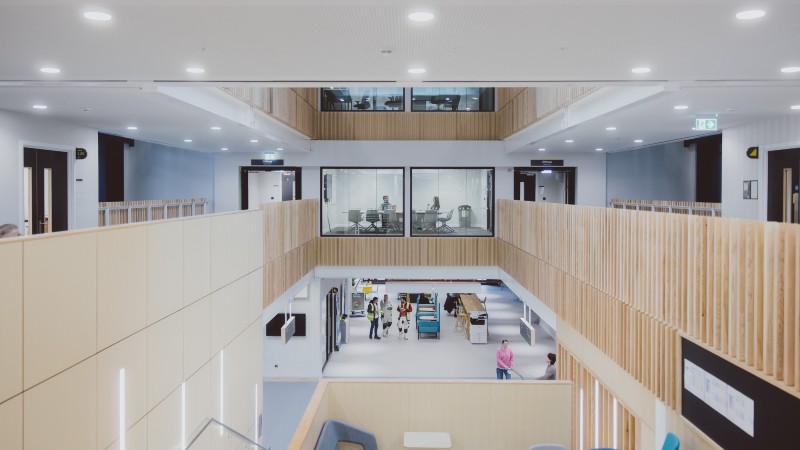Oxford Brookes celebrates campus transformation with ribbon cutting event

Oxford Brookes University has officially opened two state-of-the-art buildings that are set to transform teaching, learning, research, and industry collaboration.
A special ceremony today (1 May) marked the official opening of the new Headington Hill buildings, marking an exciting new chapter for students, researchers, and the wider community.
Professor Alistair Fitt, Vice-Chancellor, and Paterson Joseph, Chancellor, cut the ceremonial ribbon, with guests later touring the impressive new spaces.
Professor Alistair Fitt, Vice-Chancellor of Oxford Brookes University, said: “Oxford Brookes is committed to building an environment which supports our students, staff and partners to excel. Formally opened today, the Teaching and Workshop buildings feature cutting-edge technology and will enhance education, research and employability opportunities.
“Our campus spaces continue to respond to the evolving needs of the University’s community and the rapidly changing world of education. Our vision is for our Oxford environment to inspire a vibrant, connected and diverse student and staff community to achieve their potential and the opening of these pioneering new buildings plays an important part in achieving this.”

Opened earlier this year, the new Teaching Building is a vibrant hub of creativity and collaboration. Open to students and staff 24 hours a day and spread over three floors, it features robotics labs, 3D printing technology, graphic design studios, exhibition spaces, a digital theatre, and an immersive Virtual Reality Cave.
With a central atrium and café set within the Headington Hill Conservation Area, the building offers a welcoming space for students, staff, and the wider community. Social spaces, group work zones, and quiet study areas are thoughtfully integrated throughout.
Set to open fully in the 2025/26 academic year, the Workshop Building will provide students with industry-standard technical facilities, including advanced engineering equipment and hands-on teaching spaces that mirror real-world environments.
A unique highlight will be the display of Formula 1 racing cars, supporting in-depth learning in suspension, chassis design, and aerodynamics. It will also serve as the new base for Oxford Brookes Racing, the University’s renowned student racing team, providing an exciting opportunity to apply engineering knowledge in a high-performance motorsport setting.

These exciting new spaces are available for the whole Oxford Brookes community and reflect the University's commitment to innovation, hands-on learning, world-leading research and community engagement.
The University partnered with Willmott Dixon Construction and ADP Architecture for the project.
Richard Poulter, Managing Director of Willmott Dixon Construction South said: “It has been a privilege to work alongside Oxford Brookes University to bring their ambitious vision to life. These exceptional new buildings are not only architecturally striking but are also packed with advanced technologies and innovative learning spaces that will serve students, staff, and industry partners for years to come. We’re proud to have delivered facilities that will help shape the future of education and research, and which reflect the University’s clear commitment to excellence, sustainability, and community impact.”
Glen Moses, Project Director at ADP, said: “The new Headington Hill buildings are a significant development for Oxford Brookes and an opportunity for the entire university community to inhabit buildings that embody sustainability principles, serving as a living laboratory for learning, research, and teaching. The ambition was to create a vibrant new heart for the Headington Hill site through the addition of two thoughtfully designed buildings: a purpose-built workshop and a long-life, flexible teaching facility."
"The University’s vision was clear: the project presented a unique opportunity to reimagine the organisation of academic activities by bringing together a wide range of 'making' practices into an iconic new building and a complementary workshop space—designed with trans-disciplinary collaboration as a defining principle. The conservation area, parkland context and the close collaboration with the University and its stakeholders has led to a truly unique solution which we believe will benefit the staff, students, and the local community at Headington.”
The University is thankful to CMB Engineering, Drees and Sommer and Showcase PSR for their support for the official opening event.

